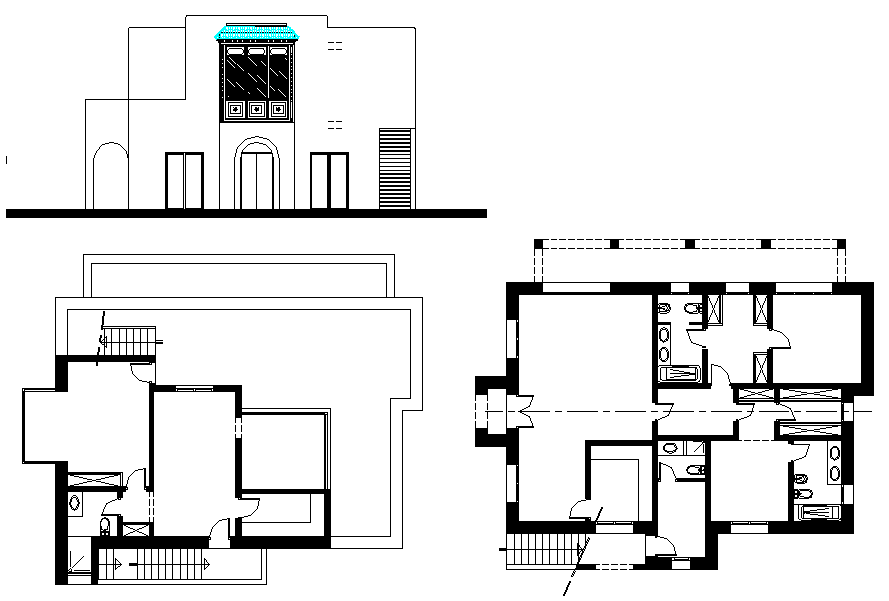House plan
Description
Here is the autocad dwg of house plan,civil plan of the house,furniture layout ,elevation of the house,its also consists proposed layout plan of the house.
File Type:
DWG
File Size:
78 KB
Category::
Projects
Sub Category::
Architecture House Projects Drawings
type:
Gold
Uploaded by:
apurva
munet

