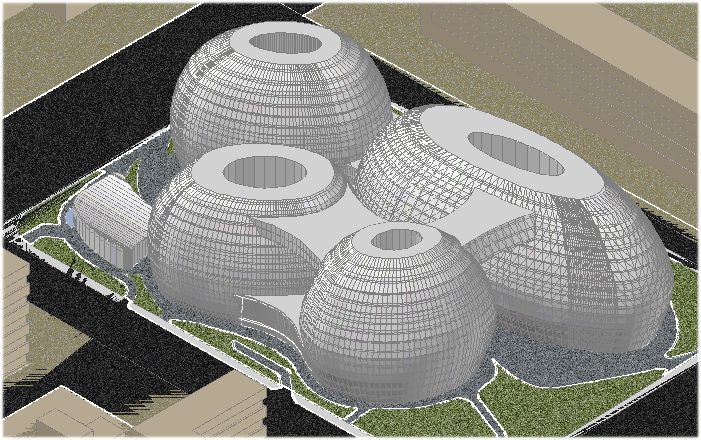Galaxy Soho 3D Commercial Building Architecture Concept CAD File
Description
Galaxy Soho 3d commercial building concept by Zaha Hadid dwg AutoCAD files. The Galaxy SOHO project in central Beijing for SOHO China is a 330 000m2 office, retail, and entertainment complex that will become an integral part of the living city. This drawing is very useful for civil engineers and architects. Download now.
Uploaded by:
