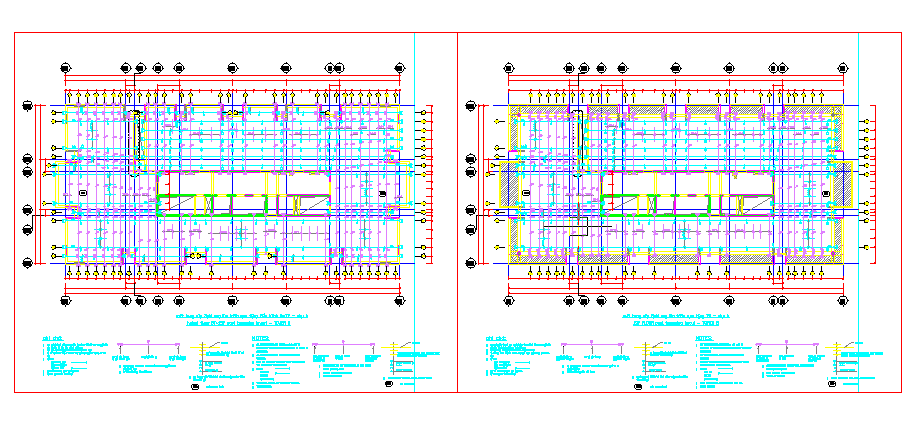Posttensioning floor -tower B
Description
Here is an autocad dwg for details of the Posttensioning floor -tower B . Post-tensioning is a form of prestressing. Prestressing simply means that the steel is stressed (pulled or tensioned) before the concrete has to support the service .
Uploaded by:
viddhi
chajjed
