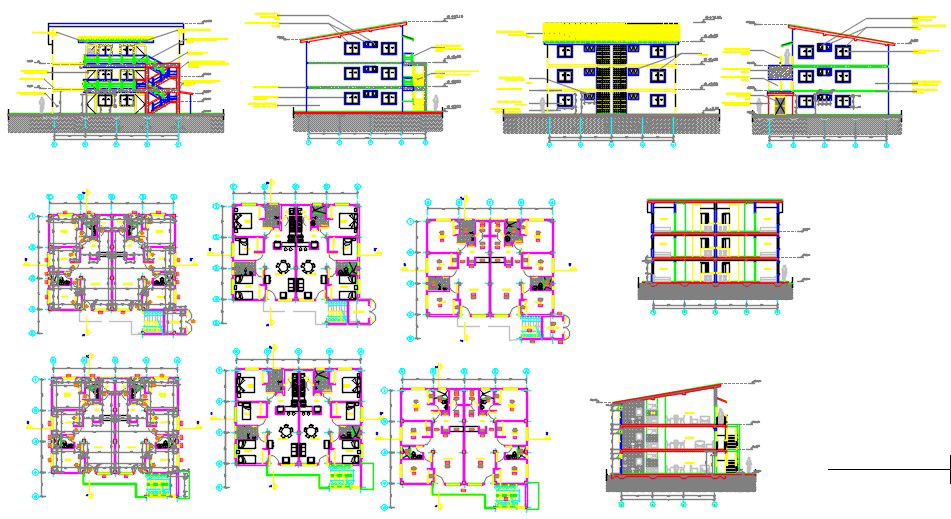Low income house
Description
Here is the autocad dwg of low income house,6 unit building consists of civil plan,furniture layout,proposed layout of building,design elevations of the house,sectional elevations of the house.
File Type:
DWG
File Size:
794 KB
Category::
Projects
Sub Category::
Architecture House Projects Drawings
type:
Free
Uploaded by:
apurva
munet
