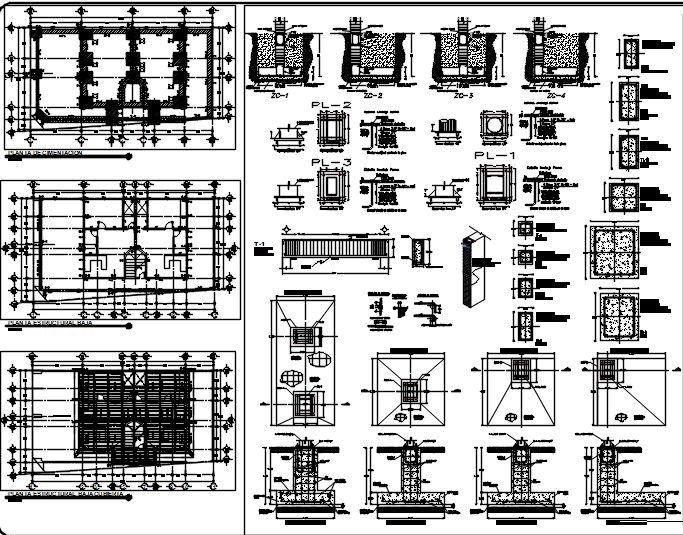Apartment building 3 storeys
Description
Here is the autocad dwg of apartment building of 3 storeys with its detail civil construction plan,proposed layout for the apartment,sectional details of the apartments,sectional elevations.
Uploaded by:
apurva
munet

