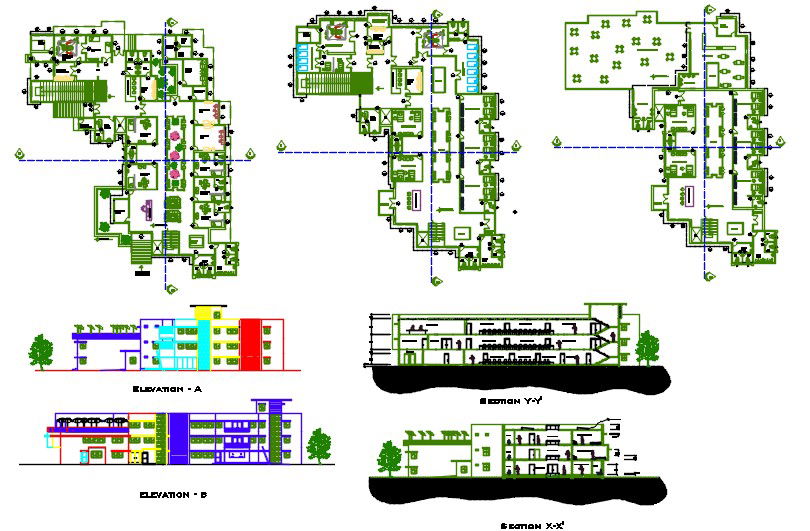Nursing home with hospitalization facilities
Description
Here is the autocad dwg of nursing home with hospitalization facilities with detail proposed plan of the hospital and its design elevations of the hospital and sectional elevation of the hospital,furniture layout.
Uploaded by:
apurva
munet
