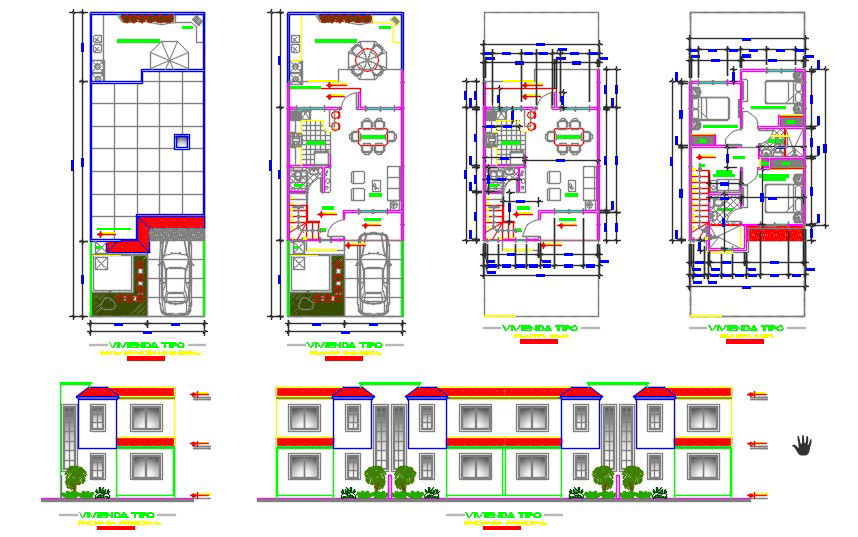Multi family traditional style 2 storeys house
Description
Here is the autocad dwg of multi family traditional style 2 storeys house,with its civil plan of the house,flooring plan,furniture layout plan,4 elevations of the house.
Uploaded by:
apurva
munet

