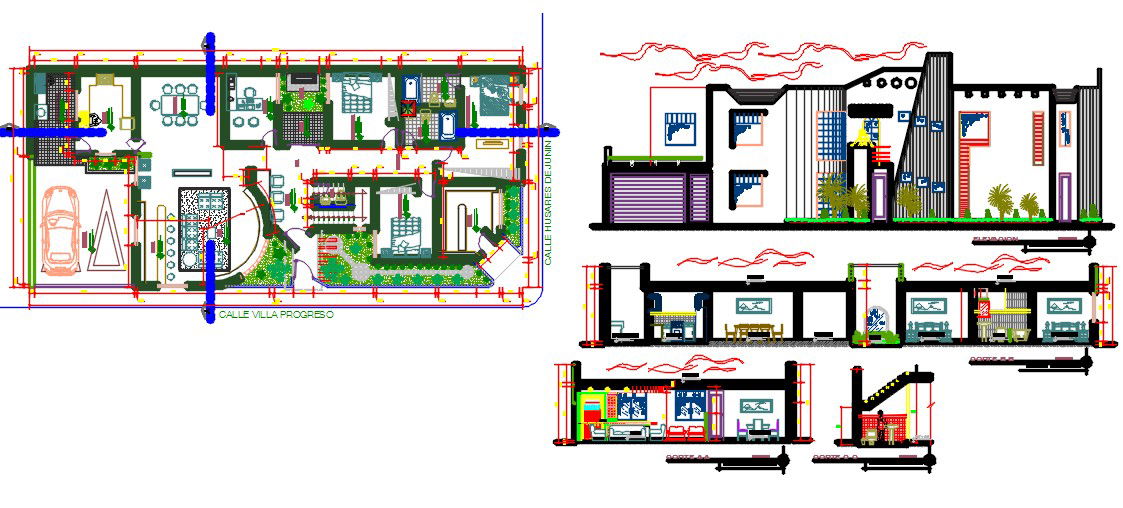Floor living
Description
Here is the autocad dwg of floor living house consists of civil plan of the ground floor housing with its detail section elevation of the house,front elevation of the house .
File Type:
DWG
File Size:
1.2 MB
Category::
Projects
Sub Category::
Architecture House Projects Drawings
type:
Gold
Uploaded by:
apurva
munet
