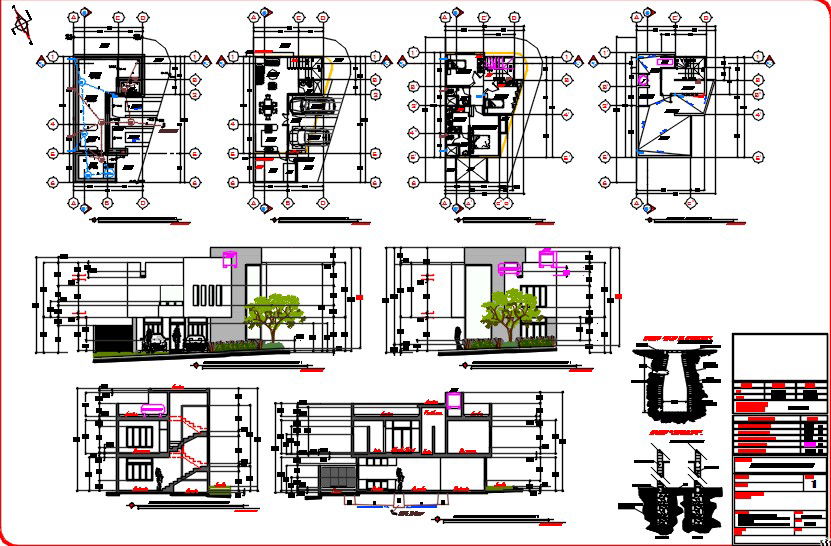Condominium housing regulations finishes corner
Description
Here is the autocad dwg of condominium housing regulations finishes corner,civil plan of the housing ,furniture layout plan,sectional elevation of the house through staircases.
Uploaded by:
apurva
munet

