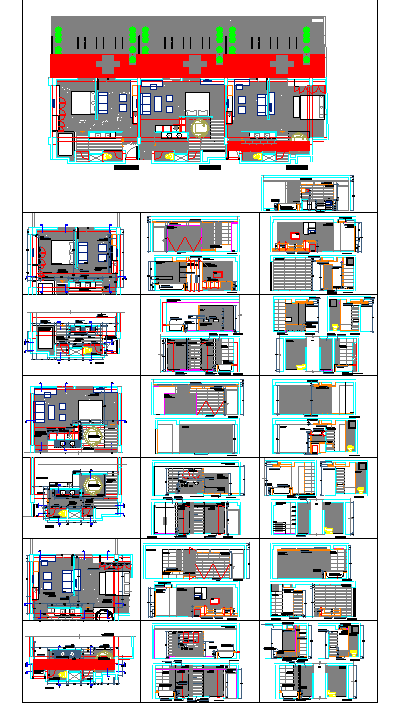House Elevation Design DWG with Full Façade View and Structural Detail
Description
This AutoCAD DWG file showcases a comprehensive house elevation design, presenting both front and side façade views with structural detailing and architectural clarity. The drawings include full elevations, window and door placements, exterior wall finishes, lighting fixtures, balcony railings, and roof overhangs. The façade layout is drawn to scale, showing grid lines, dimension markers, and elevation heights relative to finished floor levels. Each exterior element, such as window mullions, parapet walls, and canopy detailing, is represented accurately, providing a direct reference for contractors and designers alike.
Included within the drawing set are sectional lines linked to the elevations, showing wall build-up, cornice detailing, cladding profiles, and foundation transitions. The annotation layers depict signage, material keys, and elevation symbols for consistent documentation. This DWG is highly suitable for architects, civil engineers, interior designers, and construction professionals who need a ready-to-edit reference for residential façade development. Compatible with AutoCAD, Revit, SketchUp, and 3D Max, this file supports visualization, detailing, and façade coordination tasks effectively, helping streamline the design-to-construction process.

Uploaded by:
Harriet
Burrows
