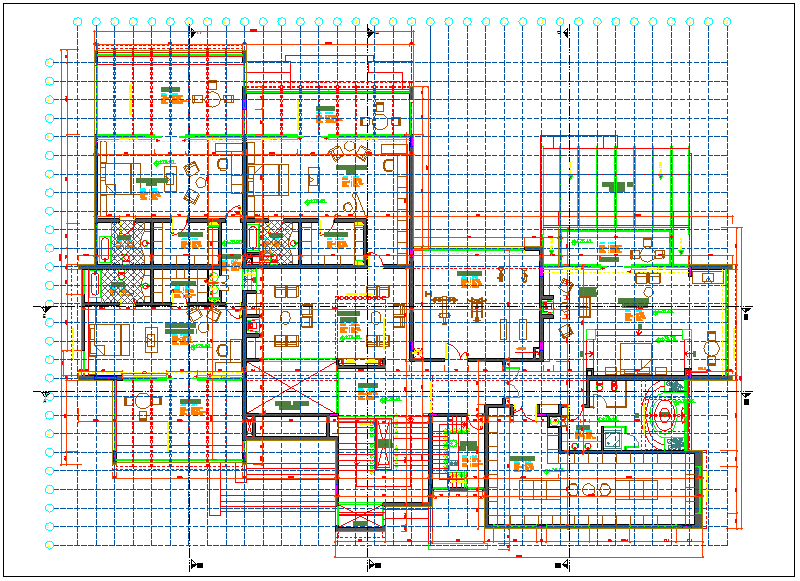Family house planning view
Description
Family house planning view dwg file with balcony,seating area,bedroom,room for host,
floor office,kitchen,spa,Jim,cover view of glass,seating area,duct installation,flooring
view,distribution of area with dimension.

Uploaded by:
Liam
White

