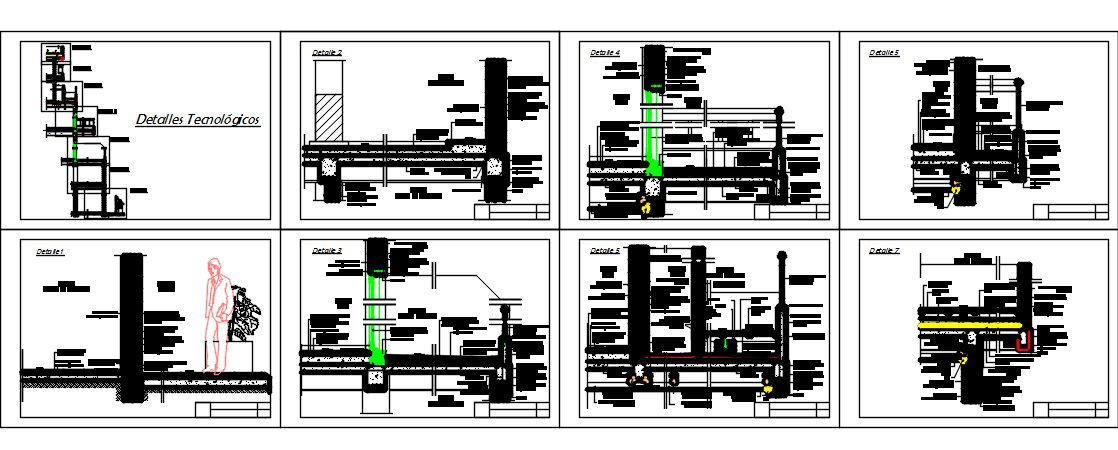Tower houses
Description
Here is the autocad dwg of tower houses,civil plan of the houses,detail sections of the tower houses,front elevation of the tower houses.
File Type:
DWG
File Size:
7.9 MB
Category::
Projects
Sub Category::
Architecture House Projects Drawings
type:
Gold
Uploaded by:
apurva
munet

