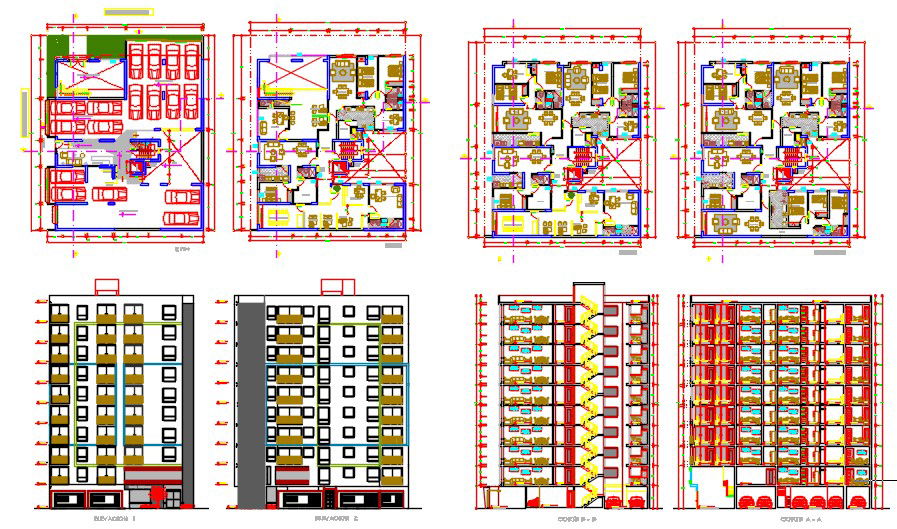Commercial and residential building
Description
Here is the autocad dwg of commercial and residential building,civil plan of the building,parking area plan,proposed layout plan,sectional elevation,front elevation of the building.
Uploaded by:
apurva
munet
