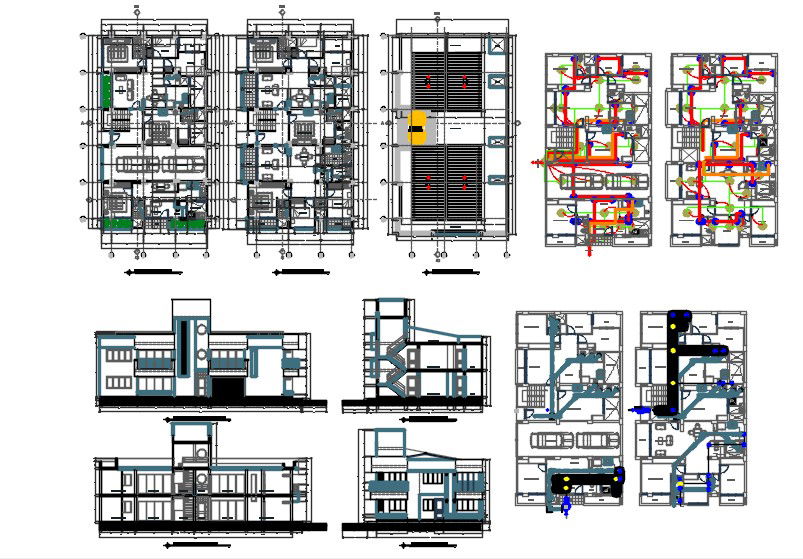Multi family apartment america
Description
Here is the autocad dwg of Multi family apartment america,consists of civil plan,proposed layout plan,furniture layout plan,sectional elevation of the building,design elevation of the building.
Uploaded by:
apurva
munet

