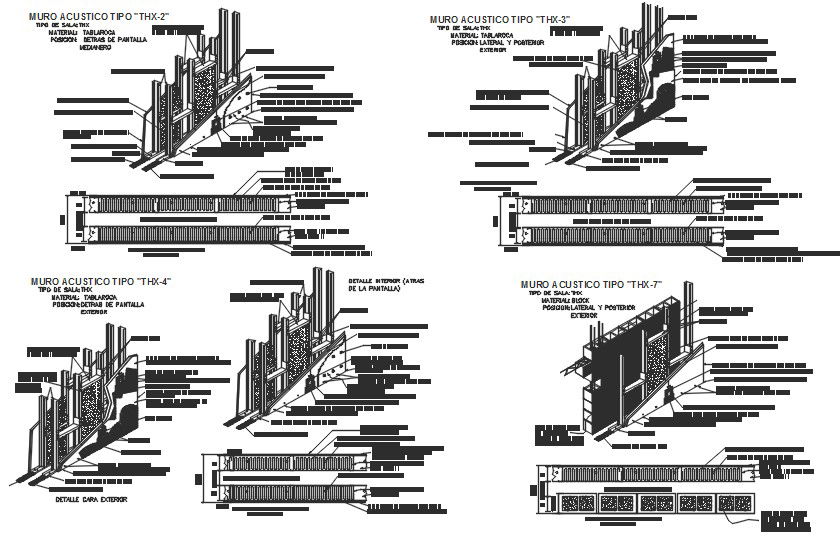Acoustic wall details
Description
Here is the autocad dwg of acoustic wall details ,detail sectional elevation of the wall,3d view elevation of acoustic wall.Between two outer walls sound absorbing material is inserted and the wall is porous.
Uploaded by:
apurva
munet

