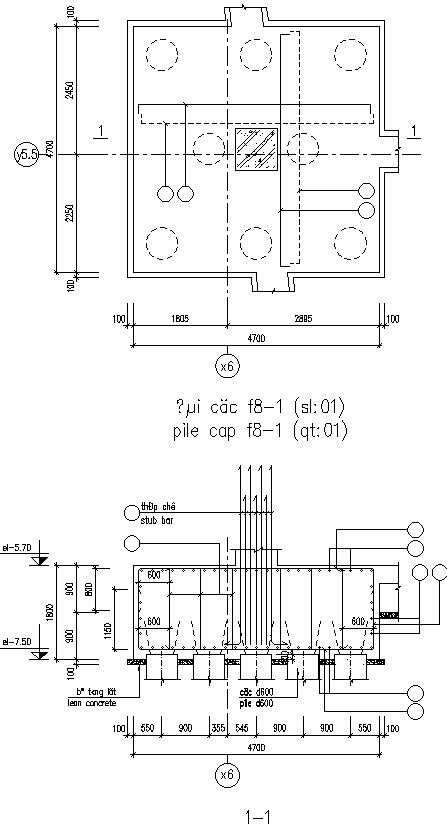Plan and section drawing of pile caps details.
Description
This Architectural Drawing is AutoCAD 2d drawing of Plan and section drawing of pile caps details. Pile caps are constructed by excavating an area around the group of piles to enable formwork to be inserted. The pile tops may be trimmed to ensure they are at the same height. A reinforcement cage is then built and positioned in the formwork cast box and fastened to the piles. Wrap a length of string around the top of your pile (where a piling cap would go), and mark the length of the string (or cut it). Measure the string and then divide that number (the circumference) by 3.14159 (pi) to get the diameter of your pile. For more details and information download the drawing file.

Uploaded by:
Eiz
Luna
