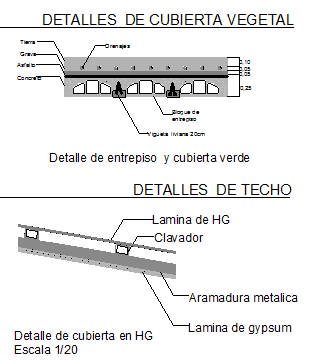Detail drawing of constructive covers design drawing
Description
Here the Detail drawing of constructive covers design drawing with ceiling detail drawing and Mezzanine and green roof detail section drawing in this auto cad file.
Uploaded by:
zalak
prajapati
