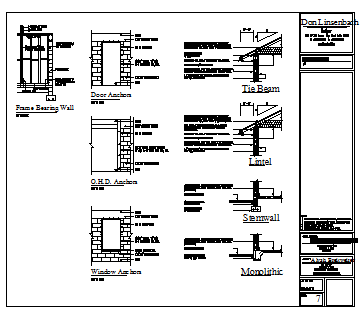Wall section and door window detail design drawing of bungalow design drawing
Description
Here the Wall section and door window detail design drawing of bungalow design drawing with Tie beam,lintel, stem well, monolithic design drawing, door anchor,O.H.D anchors ,window anchors,frame bearing wall design section drawing in this auto cad file.
Uploaded by:
zalak
prajapati
