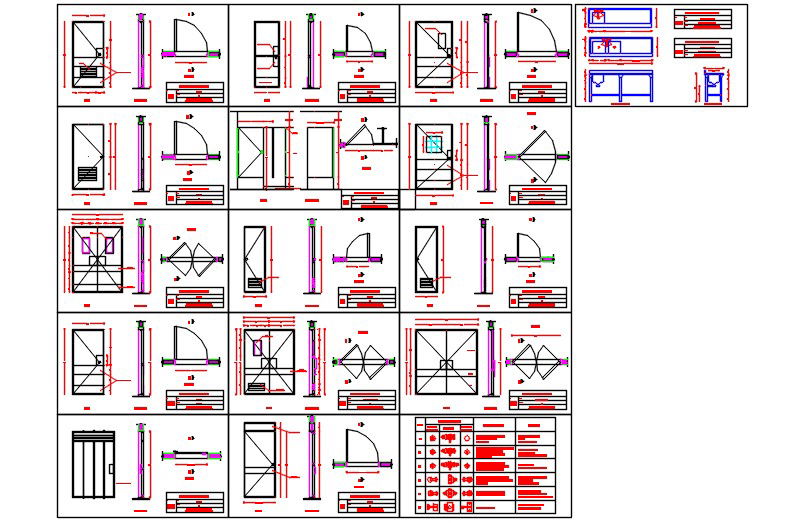Doors for hospital centers
Description
Here is the autocad dwg of doors for hospital centers consists of detail plan ,elevations and sections of the doors of hospital.
File Type:
DWG
File Size:
175 KB
Category::
Dwg Cad Blocks
Sub Category::
Windows And Doors Dwg Blocks
type:
Free
Uploaded by:
apurva
munet
