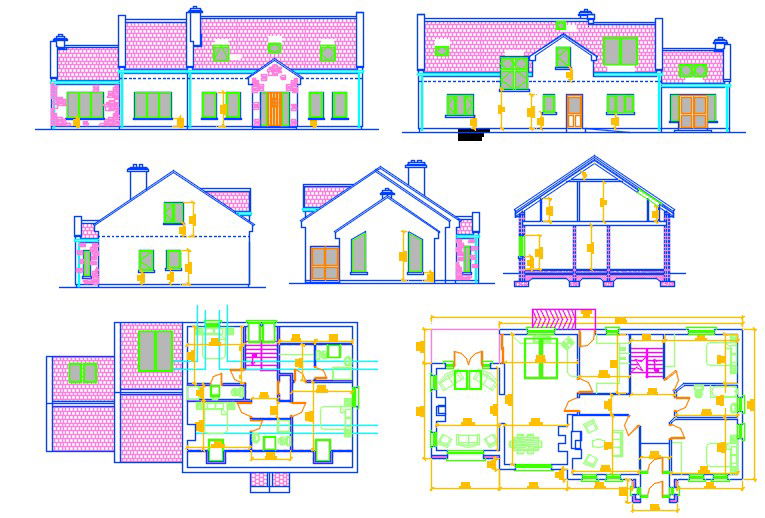House construction drawing
Description
Here is the autocad dwg of house construction drawing,floor plan of the house,proposed layout plan,furniture layout plan,front elevation,rear view elevation,left side and right side elevation.
Uploaded by:
apurva
munet

