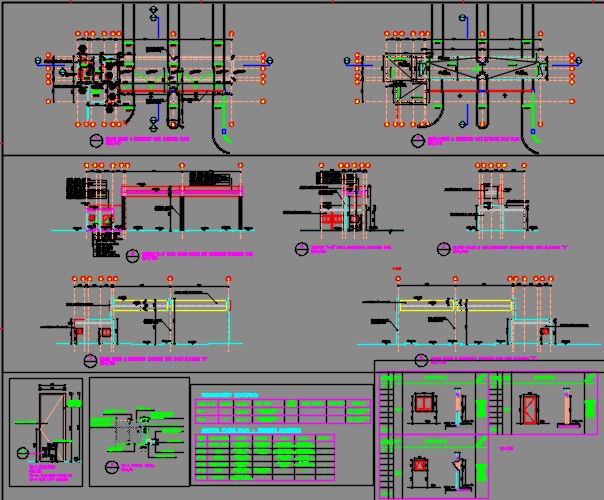Entrance gate and guard house
Description
Here is the autocad dwg of entrance gate and guard house,site plan of the guard house,sections of the entrance gate,elevation of the gate,elevation of guard house floor plan of house.
Uploaded by:
apurva
munet
