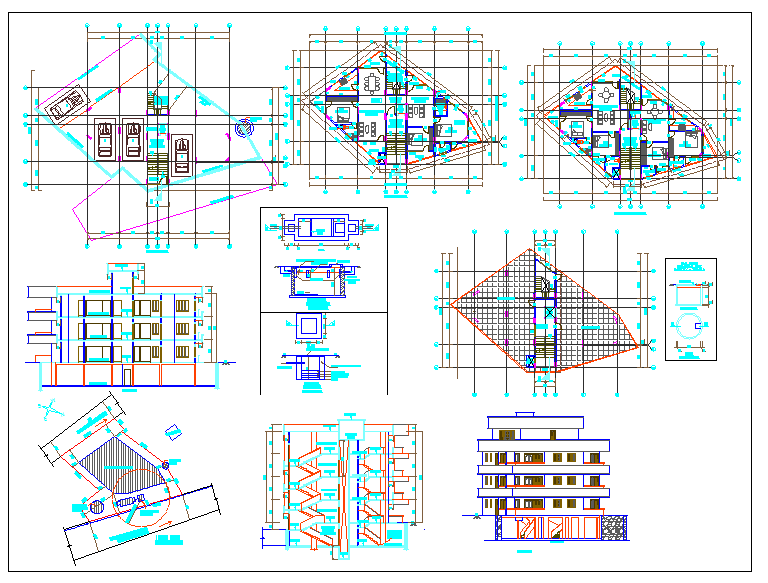Multifamily Residency
Description
Multifamily Residency dwg file.
Location map plan, layout plan with furniture design, section plan,in this project use precast concrete material and iron, also have elevation design of Multifamily Residency project.
Uploaded by:
K.H.J
Jani

