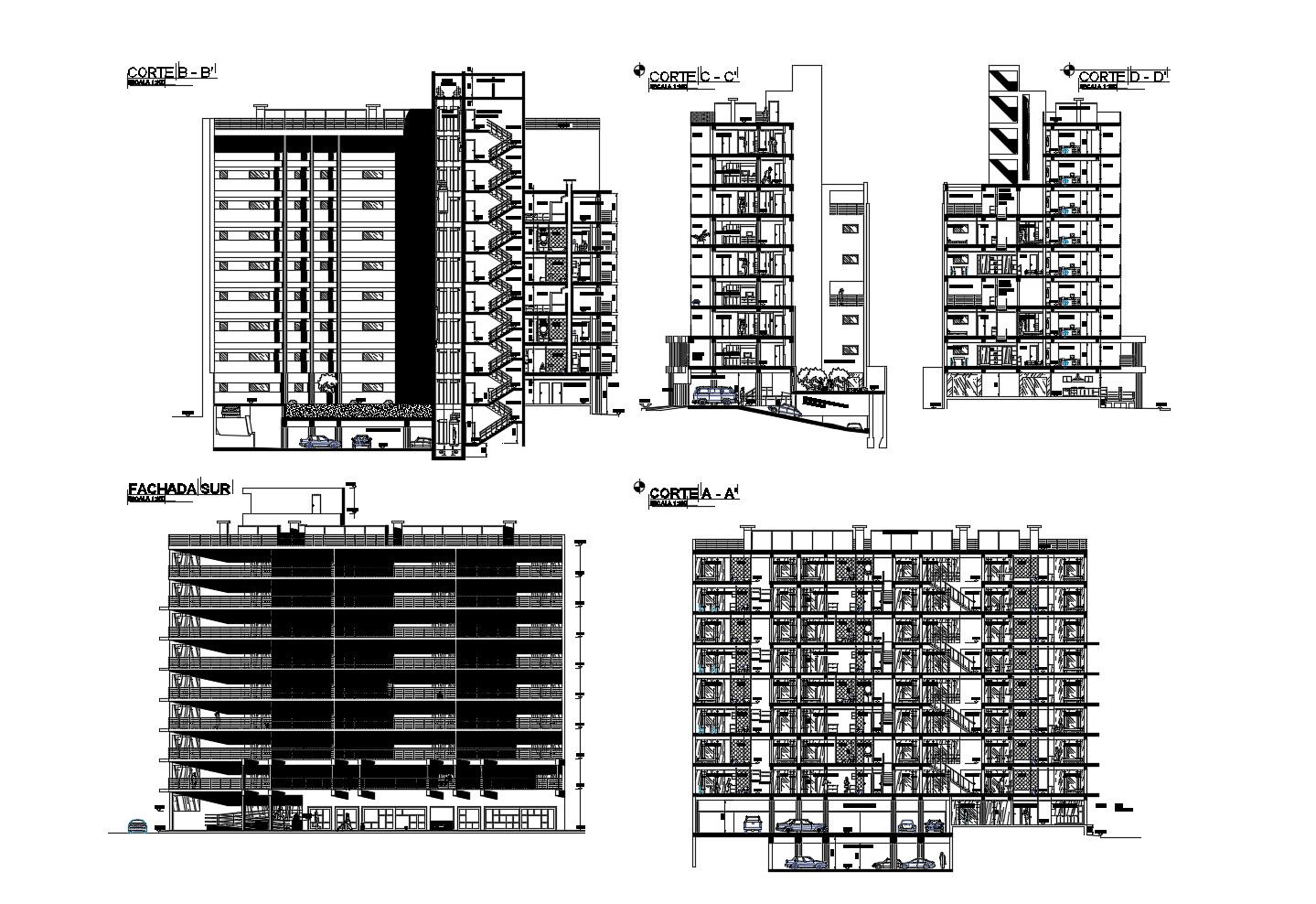Multi Storey Building Design Plan In DWG File
Description
Multi Storey Building Design Plan In DWG File which includes detail of different section and elevation, detail of drawing room, bedroom, kitchen, water closet and bath. It also gives detail of floor level.

Uploaded by:
Eiz
Luna

