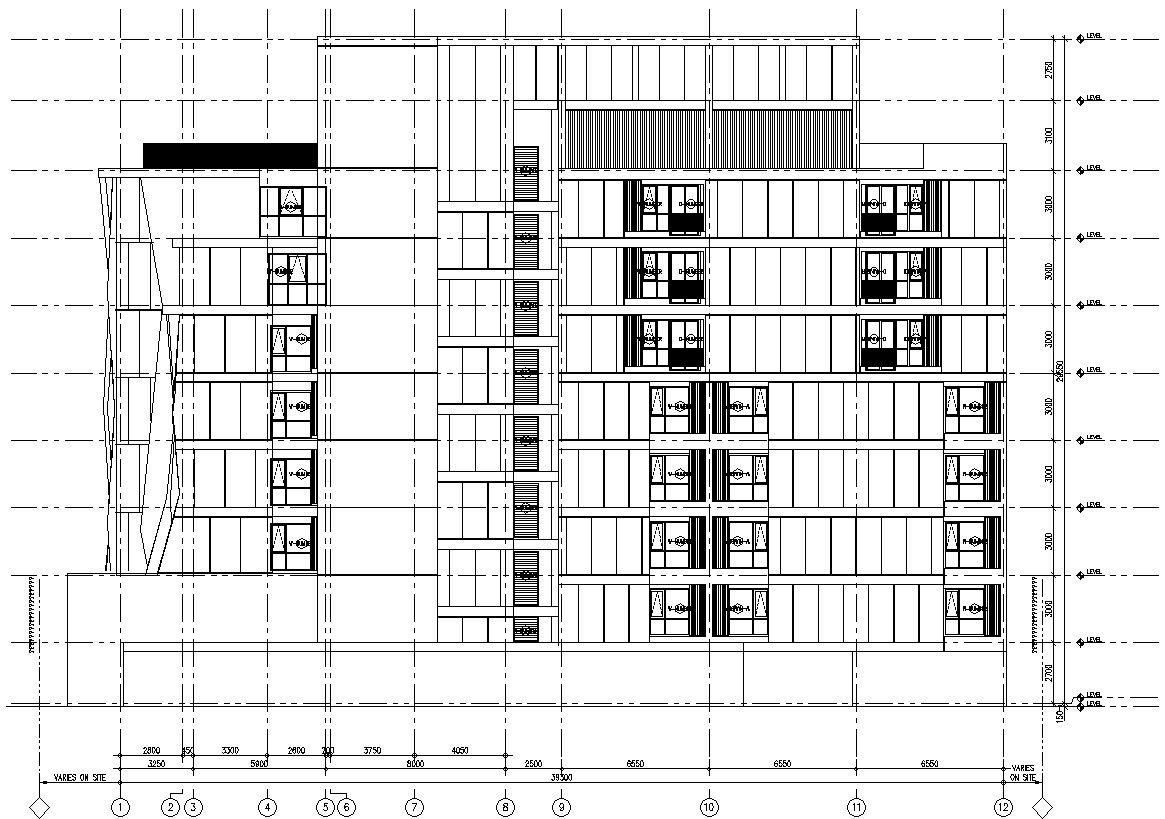Exterior Elevation of a building in AutoCAD, dwg file.
Description
This Architectural Drawing is AutoCAD 2d drawing of Exterior Elevation of a building in AutoCAD, dwg file. Elevation. An elevation is a view of a building seen from one side, a flat representation of one façade. This is the most common view used to describe the external appearance of a building.

Uploaded by:
Eiz
Luna
