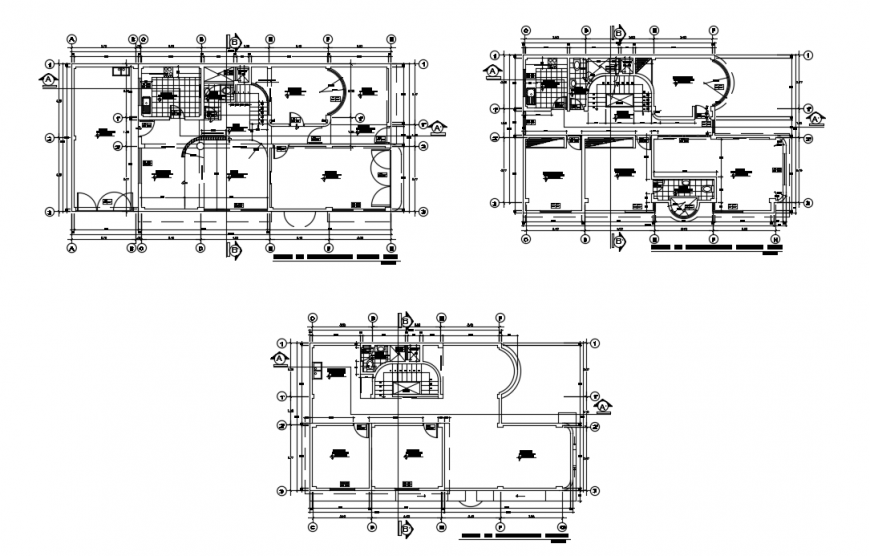CAD living housing apartment plan dwg file
Description
CAD living housing apartment plan dwg file that shows work plan drawings details of the apartment with floor level detail and section line dimension hidden line detail staircase details also included in drawings.
Uploaded by:
Eiz
Luna

