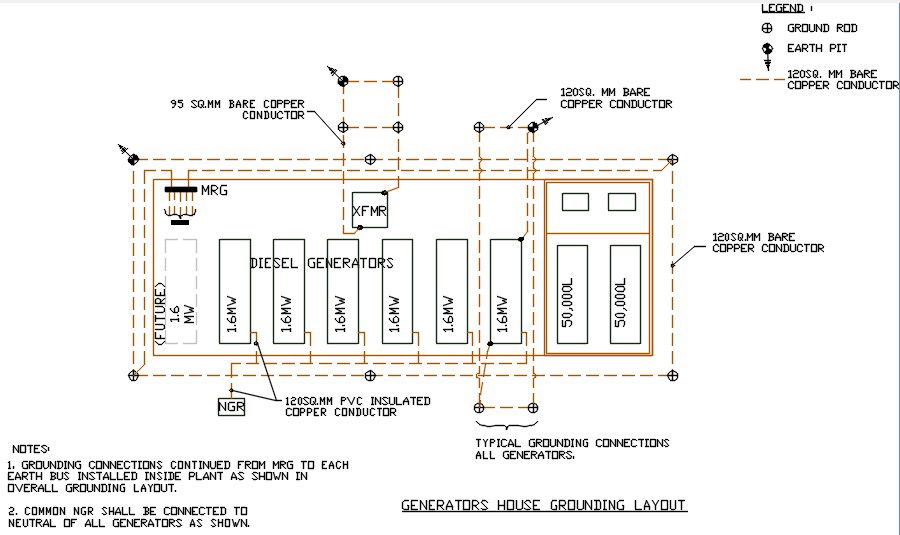Generator house grounding layout
Description
Here is the autocad dwg of generator house grounding layout,plan of the generator house.
File Type:
DWG
File Size:
57 KB
Category::
Mechanical and Machinery
Sub Category::
Other Cad Blocks
type:
Gold
Uploaded by:
apurva
munet
