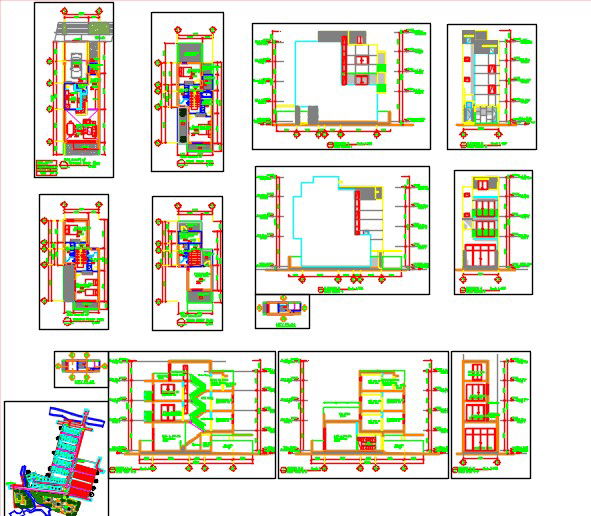Home town design
Description
Here is the autocad dwg of home town design consists of civil site plan of home design,floor plan,furniture layout plan,proposed layout plan,sectional elevations,4 side elevations of home town design.
Uploaded by:
apurva
munet

