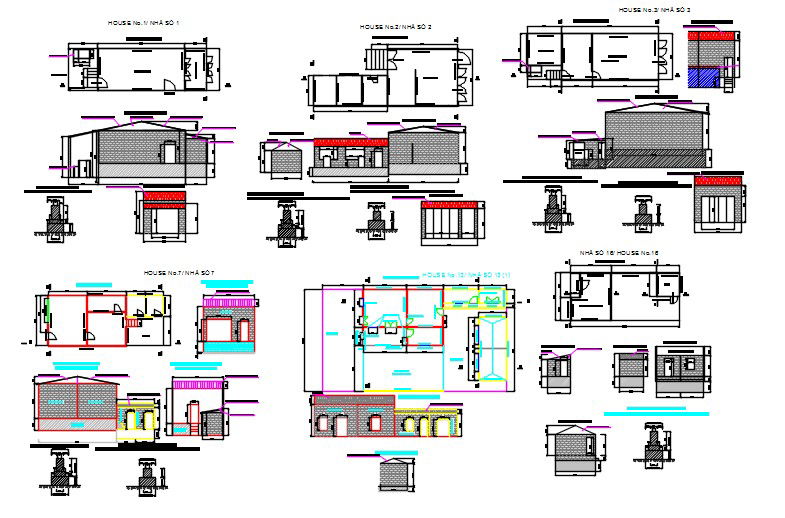Final house design
Description
Here is the autocad dwg of final house design ,drawing consists of civil plan ,proposed layout plan,furniture layout plan,4 side elevations,front view,left side and right side,rear view elevation,sectional elevation of house.
Uploaded by:
apurva
munet

