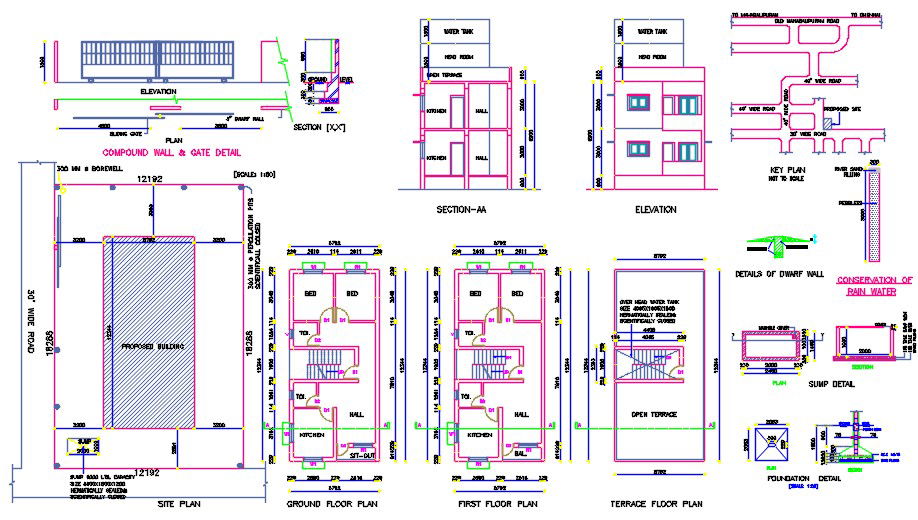House planning details
Description
Here is the autocad dwg of house planning detail,consists of first floor plan,ground floor plan,foundation detail,terrace floor plan,site plan,details of dwarf wall,compound wall and gate detail,sections,elevation,conservation of rain water.
Uploaded by:
apurva
munet

