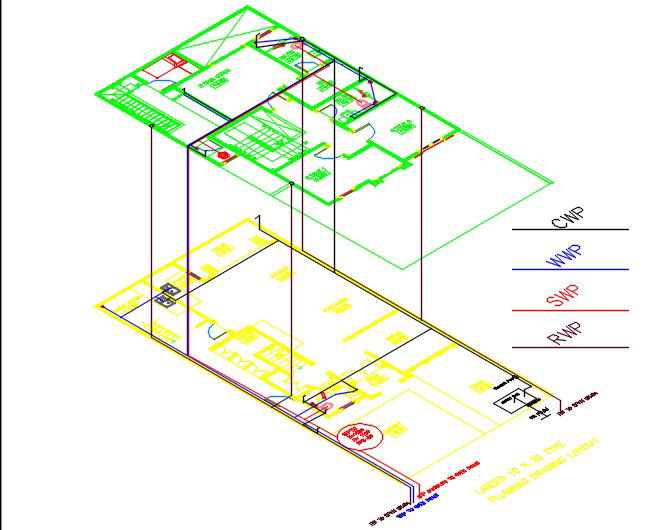Plumbing landed house 10X20
Description
Here is the autocad dwg of plumbing landed house 10x20,proper layout plan of plumbing landed house.
File Type:
DWG
File Size:
123 KB
Category::
Dwg Cad Blocks
Sub Category::
Autocad Plumbing Fixture Blocks
type:
Gold
Uploaded by:
apurva
munet

