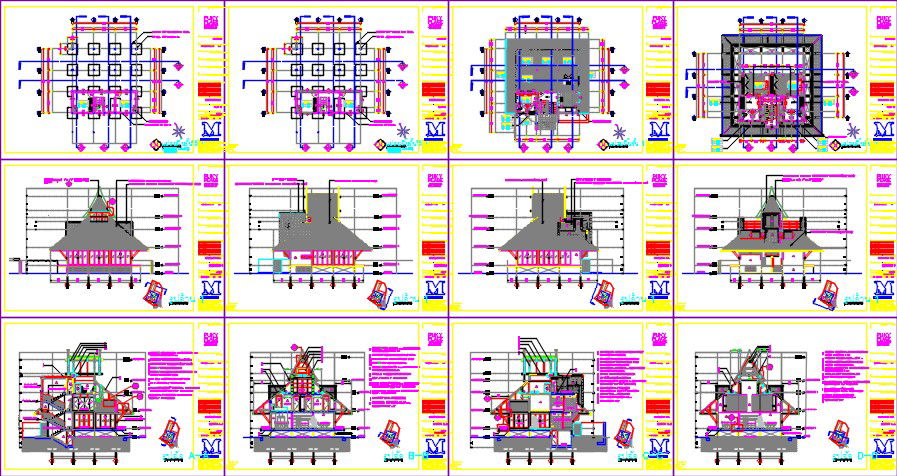House project
Description
Here is the autocad dwg of house project,drawings consists of floor plan,roof plan,ceiling plan,electrical plan,4 side elevation,front elevation,side elevations and rear view elevation of house,sections of house.
Uploaded by:
apurva
munet
