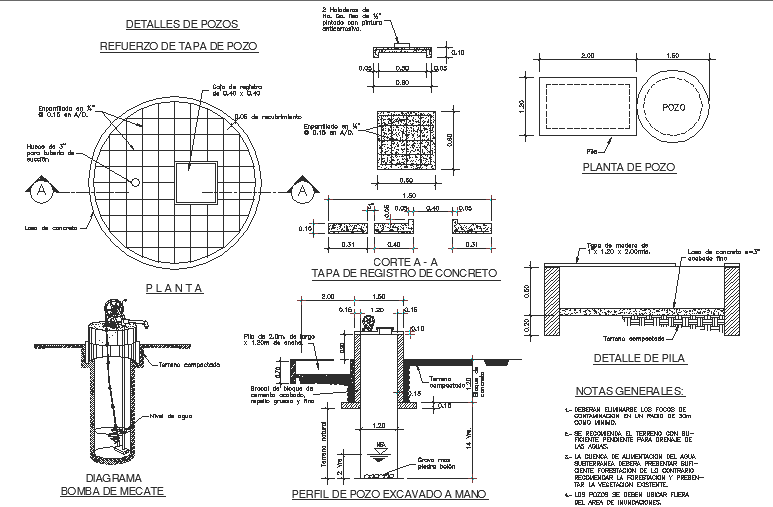Portable water well
Description
Here the autocad drawing of portable water well showing details in plan, sections, elevations and 3d view of well with dimensions, naming of elements and all the required specification of working details.
File Type:
DWG
File Size:
208 KB
Category::
Dwg Cad Blocks
Sub Category::
Autocad Plumbing Fixture Blocks
type:
Gold
Uploaded by:
Priya
Patel

