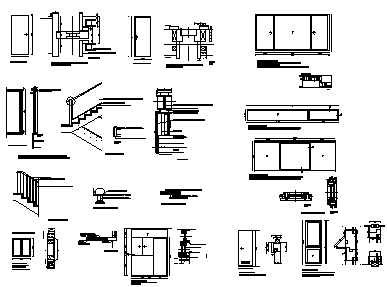framing joinery details with measurements design drawing
Description
Here the framing joinery details with measurements design drawing with plan design and section design and detail design drawing in this auto cad file.
File Type:
DWG
File Size:
231 KB
Category::
Dwg Cad Blocks
Sub Category::
Windows And Doors Dwg Blocks
type:
Gold
Uploaded by:
zalak
prajapati
