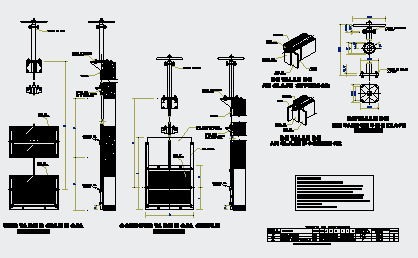Detail drawing of Joinery parts of gates design drawing
Description
Here the Detail drawing of Joinery parts of gates design drawing with plan design and section design drawing and all detailing mentioned in this auto cad file.
Uploaded by:
zalak
prajapati

