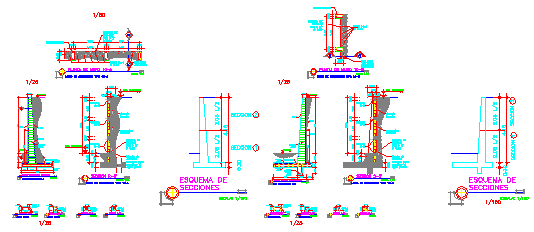Construction abutment wall details drawing
Description
This is a Construction abutment wall details drawing drawing with section design drawing and detailing all dimension and level etc mentioned in this section detail design drawing in this auto cad file format.
Uploaded by:
zalak
prajapati

