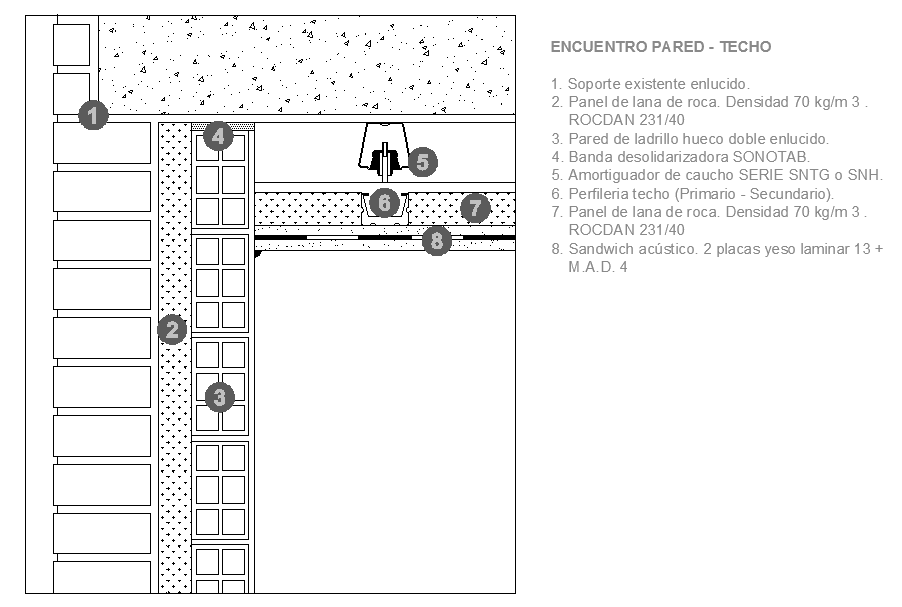Details of Acoustic insulation in openings
Description
Here is an autocad dwg file for Details of Acoustic insulation in openings. the slab level is shown , how the insulations are injected and the electrical soundproofing works with details . .
Uploaded by:
viddhi
chajjed
