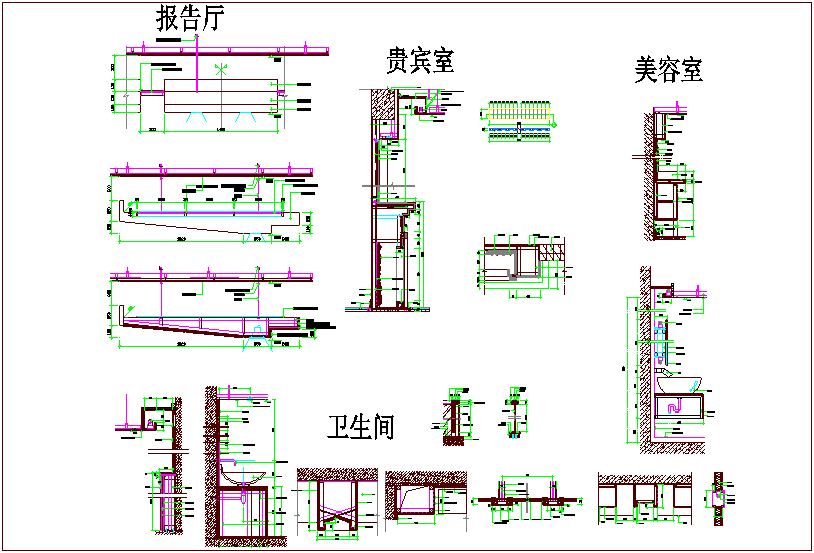Construction view of club house dwg file
Description
Construction view of club house dwg file in detail view with vip room and beauty saloon and restaurant wall and support view with concrete view and view of necessary
dimension and detail.
Uploaded by:
