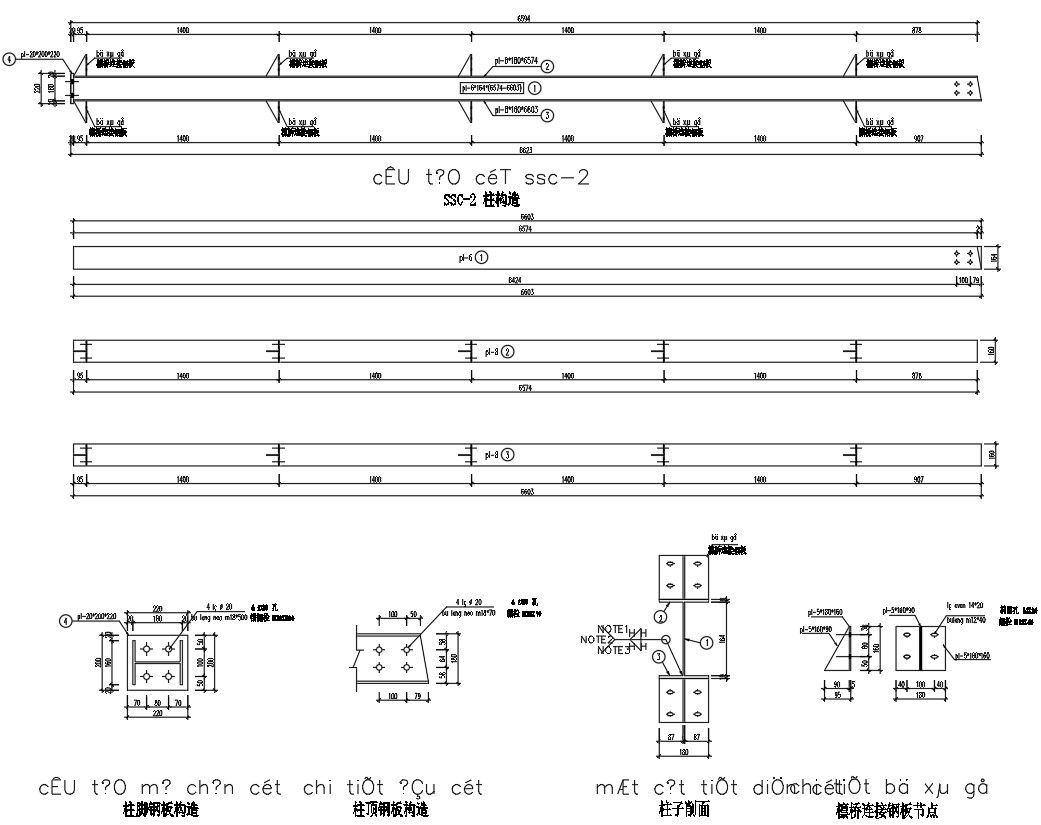Purlin bridge connection details in AutoCAD, dwg file.
Description
This Architectural Drawing is AutoCAD 2d drawing of Purlin bridge connection details in AutoCAD, dwg file. Purlins can be supported by rafters or the building's walls. They are often used in metal buildings, although they will sometimes replace the use of rafters that are spaced close together in wooden frame structures.

Uploaded by:
Eiz
Luna
