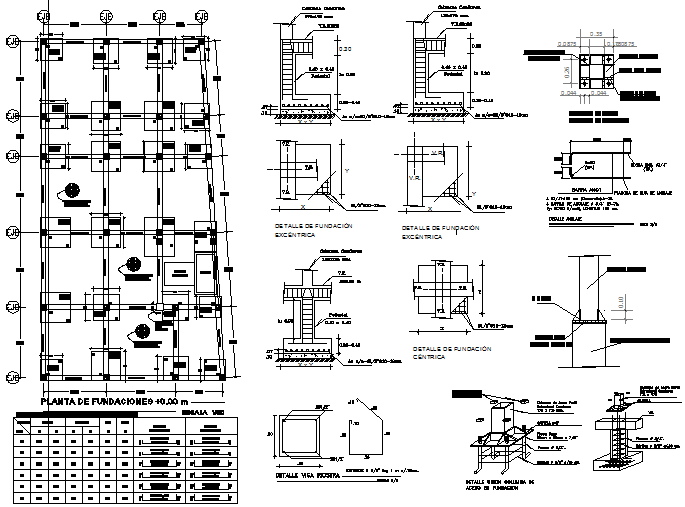Foundation plan and section residential commercial plan detail dwg file
Description
Foundation plan and section residential commercial plan detail dwg file, with reinforcement detail, dimension detail, naming detail, centre line plan detail, etc.
Uploaded by:
