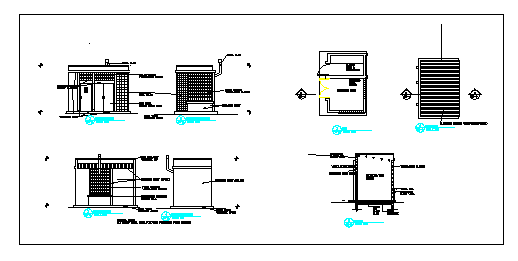Roof plan detail design drawing
Description
Here the Roof plan detail design drawing with roof plan aluminium roofing sheet , section design drawing, right side elevation , left side elevation, front side elevation, rear side elevation and general notes design drawing in this auto cad file.
Uploaded by:
zalak
prajapati
