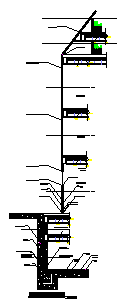Section drawing of Edge cutting building department design drawing
Description
Here the Section drawing of Edge cutting building department design drawing with section detail drawing and mention used material in this auto cad file.
Uploaded by:
zalak
prajapati

