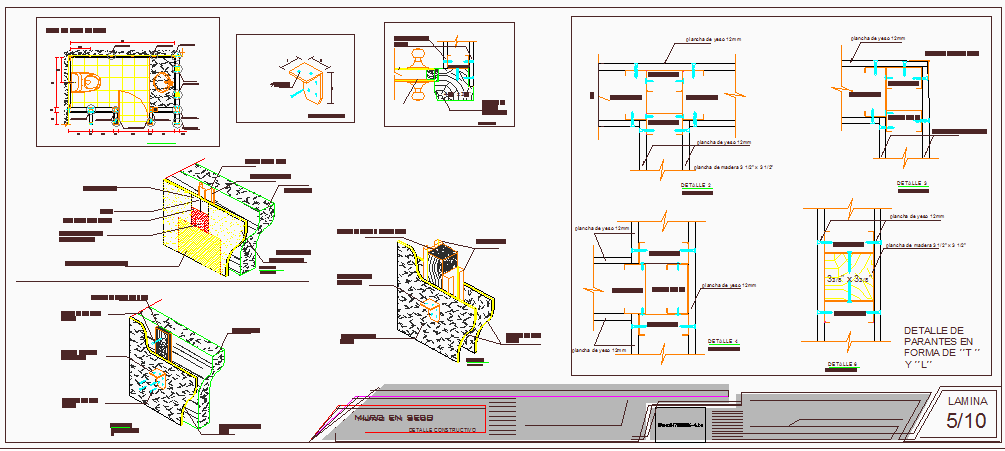Dry wall construction details dwg file
Description
Dry wall construction details dwg file.
Dry wall construction details that includes a detailed view of Fixed sunshade system, detail of parasol plant, types of parasol plant, front view parasols, anchor of parasol to parante by profile of iron, union of parasoles to metal parante by profiles and bolts, assembling the sunset system and much more of wall construction details.
Uploaded by:
