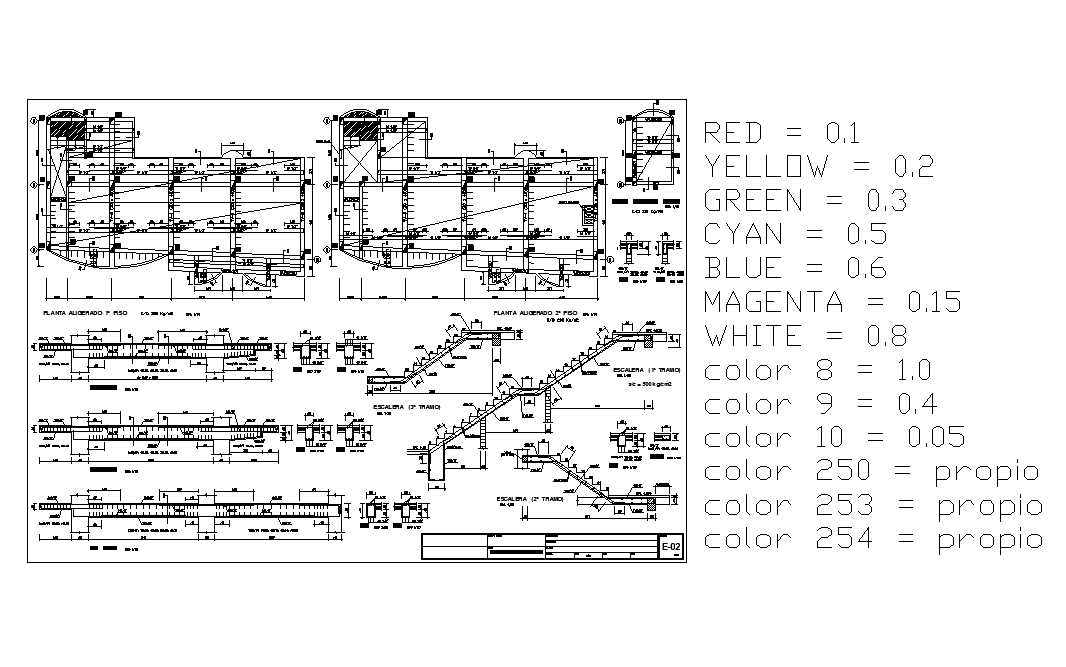Stair and beam column detail dwg file
Description
Stair and beam column detail dwg file, with reinforcement detail, plan detail, stair step numbering detail, center line plan detail with numbering detail, roof elevation detail, dimension detail, naming detail, etc.
Uploaded by:

