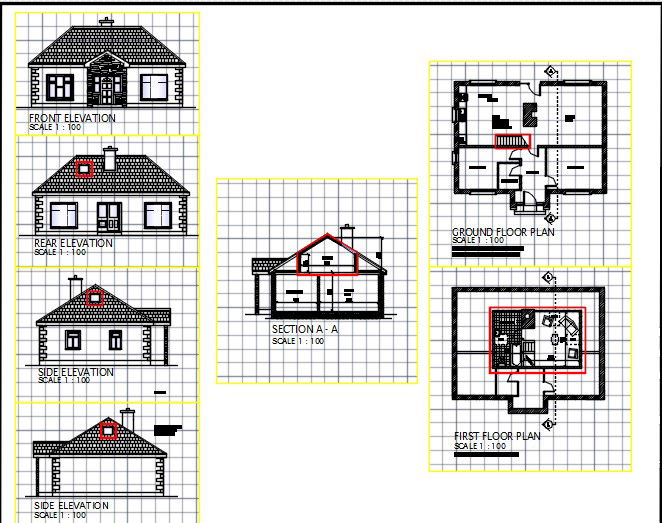House project
Description
Here is the autocad dwg of house project,drawing includes ground floor plan,first floor plan,design elevations of house,front elevation,rear view elevation,side elevation and sections of house.
File Type:
DWG
File Size:
431 KB
Category::
Projects
Sub Category::
Architecture House Projects Drawings
type:
Gold
Uploaded by:
apurva
munet
