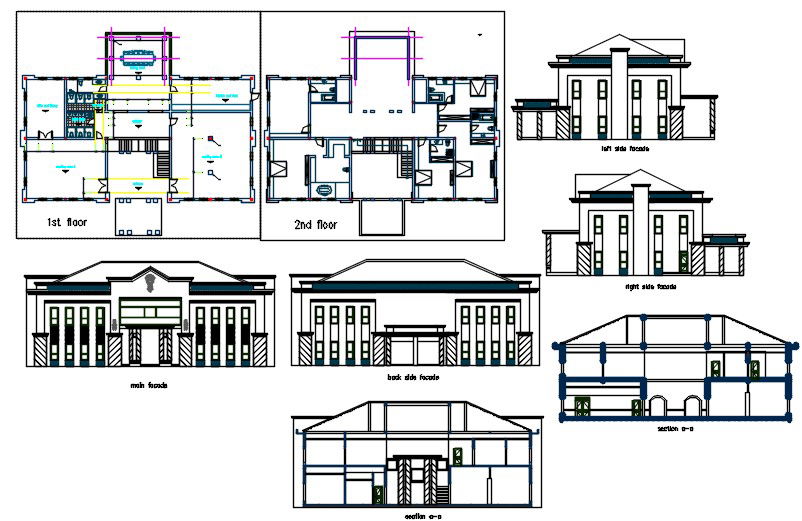House renovation 2
Description
Here is the autocad dwg of house,drawing consists of design elevations and plan of house,plan of first floor and second floor,front facade view,back facade view,right facade and left facade view,sections of house.
Uploaded by:
apurva
munet

