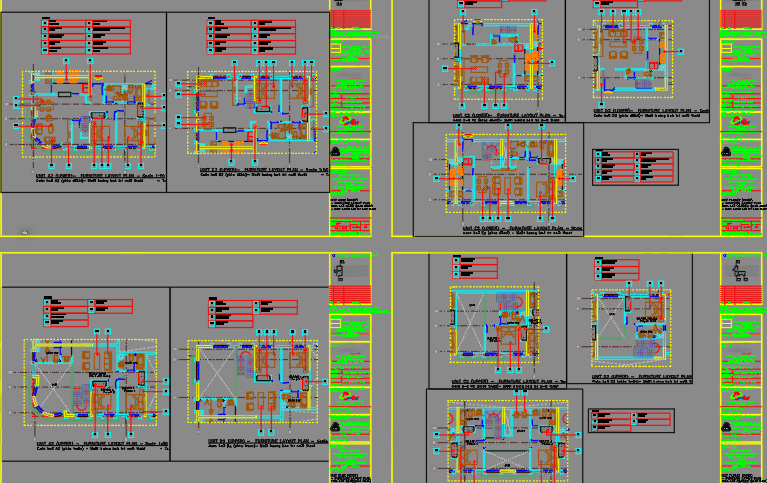Unit A2,B2,C2,D2,E2 furniture layout
Description
Here in this autocad dwg file there are the furniture layout drawings with proper detailing of the different units like A2,B2,C2,D2,E2 and the living spaces.
File Type:
DWG
File Size:
746 KB
Category::
Interior Design
Sub Category::
House Interior CAD Blocks & CAD Model
type:
Gold
Uploaded by:
viddhi
chajjed
