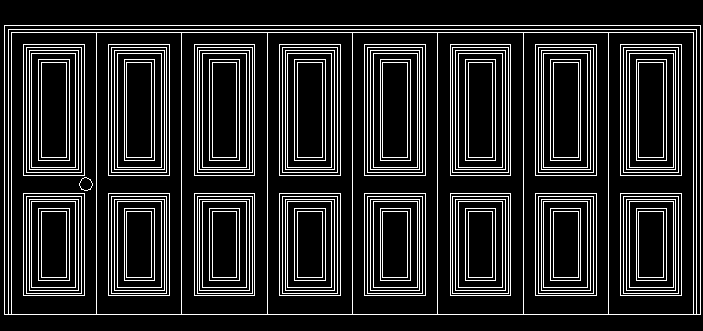Window CAD Drawing DWG with 2D Front View and Panel Detailing
Description
This Window CAD Drawing DWG file features a detailed 2D front view of a classic paneled window design. The drawing showcases clean linework with proportional measurements, precise geometry, and architectural accuracy. Each window panel and frame detail has been crafted with clarity, providing designers and architects with an ideal layout for residential and commercial building projects.
This file is especially useful for architects, civil engineers, and interior designers working on AutoCAD-based architectural layouts. The drawing can be seamlessly integrated into plans, elevations, or section designs to enhance realism and precision. The layered structure ensures easy modification and editing. Whether you’re designing traditional facades or modern interiors, this Window CAD Drawing DWG file provides the perfect foundation for professional drafting and detailed design work.

Uploaded by:
Neha
mishra

