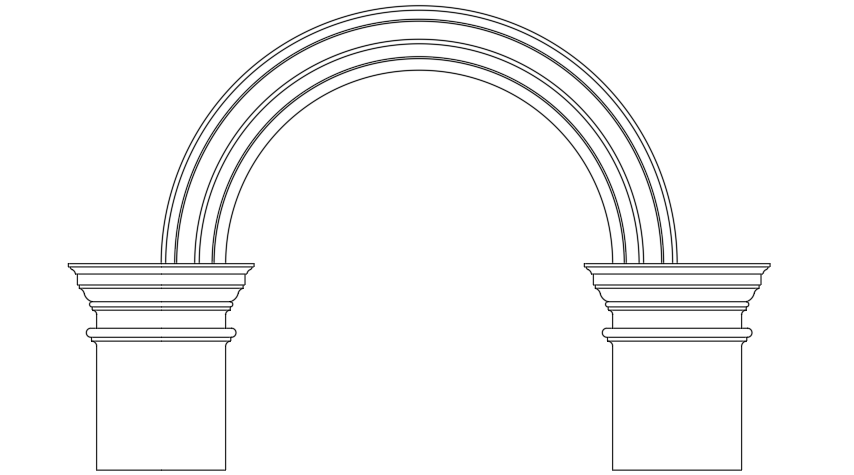Details of corinthian arch
Description
Here in this autocad dwg file there are Details of corinthian arch . The Corinthian order is the last developed of the three principal classical orders of ancient Greek and Roman architecture.
Uploaded by:
viddhi
chajjed
