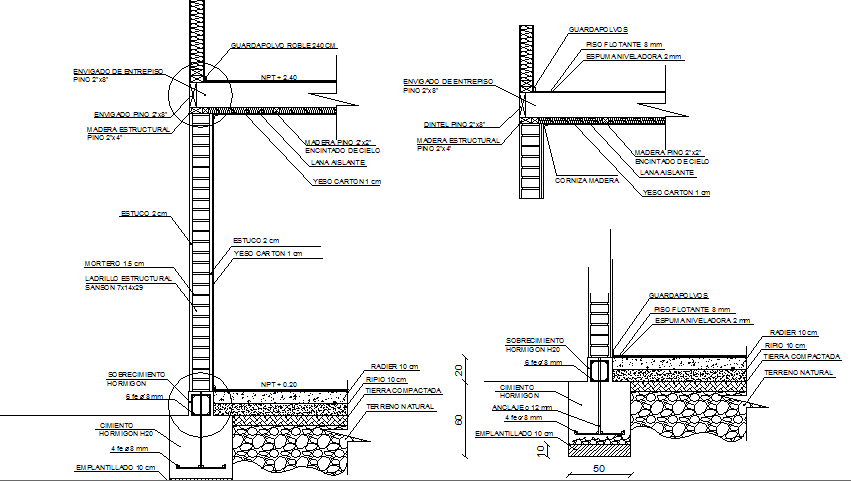Fixture construction details dwg file
Description
Fixture construction details dwg file.
Fixture construction details that includes a detailed view of oak guard, entry of gate, envigado pino, structural wood, insulation wood, mortar, structural brick and much more of fixture details.
Uploaded by:
