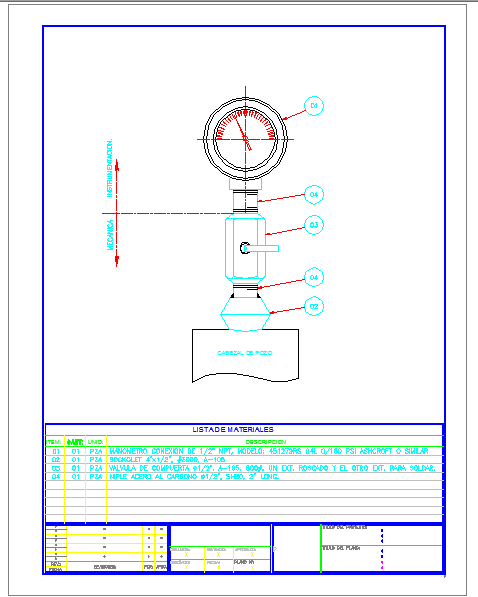Manometer
Description
Here is an autocad dwg file for Manometer . an instrument for measuring the pressure acting on a column of fluid, consisting of a U-shaped tube of liquid in which a difference in the pressures acting in the two arms .
Uploaded by:
viddhi
chajjed

